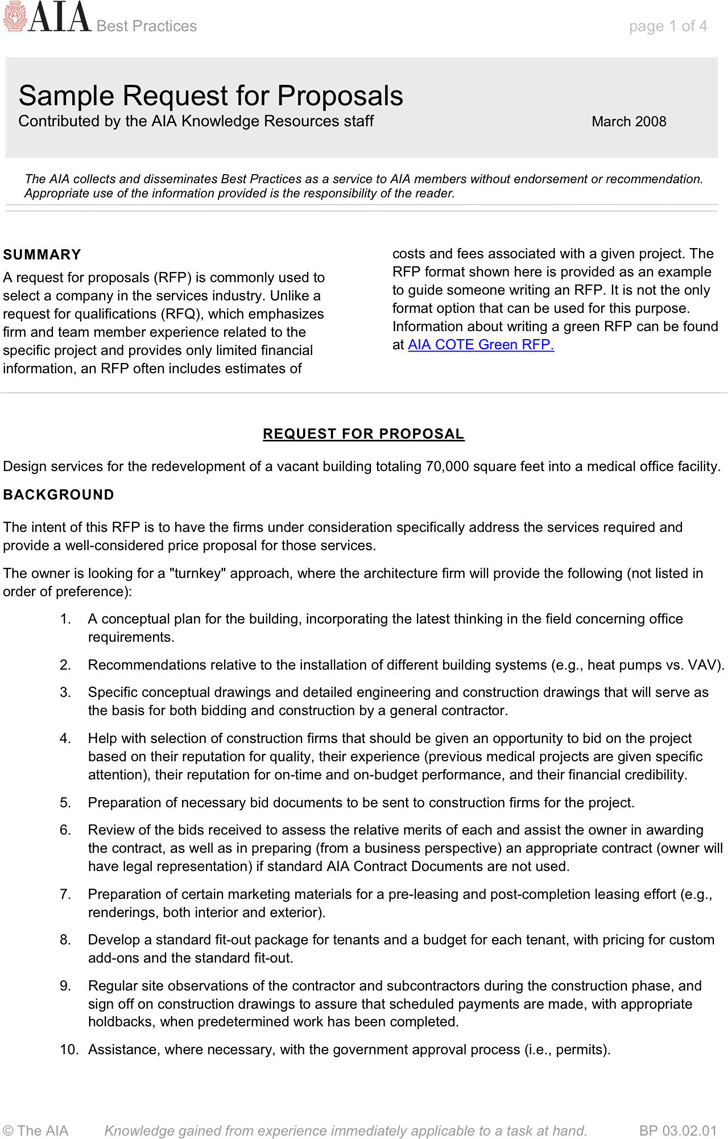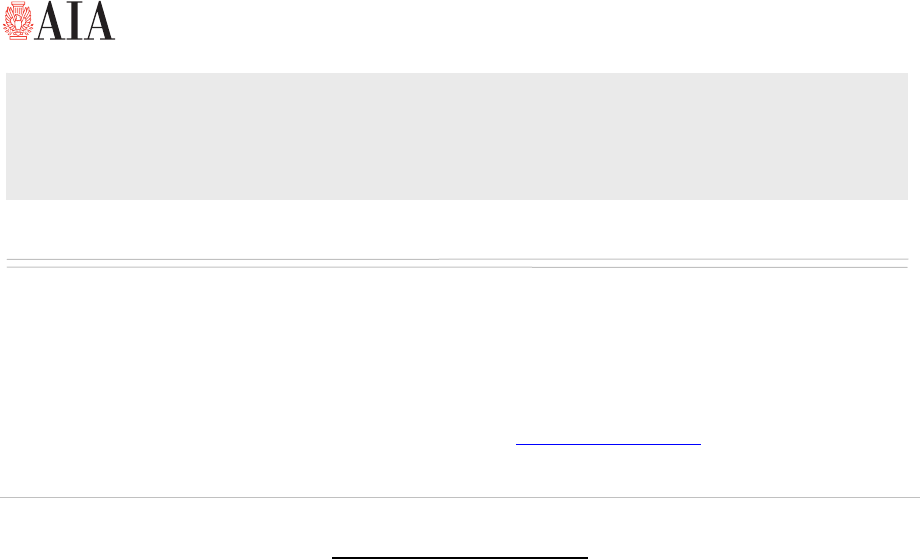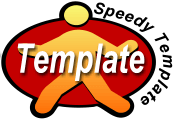Home > Business >
Business Proposal Template >
Request for Proposal Template >
Request For Proposal Template 2
Request For Proposal Template 2
At Speedy Template, You can download Request For Proposal Template 2 . There are a few ways to find the forms or templates you need. You can choose forms in your state, use search feature to find the related forms. At the end of each page, there is "Download" button for the forms you are looking form if the forms don't display properly on the page, the Word or Excel or PDF files should give you a better reivew of the page.


Best Practices page 1 of 4
Sample Request for Proposals
Contributed by the AIA Knowledge Resources staff March 2008
The AIA collects and disseminates Best Practices as a service to AIA members without endorsement or recommendation.
Appropriate use of the information provided is the responsibility of the reader.
SUMMARY
A request for proposals (RFP) is commonly used to
select a company in the services industry. Unlike a
request for qualifications (RFQ), which emphasizes
firm and team member experience related to the
specific project and provides only limited financial
information, an RFP often includes estimates of
costs and fees associated with a given project. The
RFP format shown here is provided as an example
to guide someone writing an RFP. It is not the only
format option that can be used for this purpose.
Information about writing a green RFP can be found
at
AIA COTE Green RFP.
REQUEST FOR PROPOSAL
Design services for the redevelopment of a vacant building totaling 70,000 square feet into a medical office facility.
BACKGROUND
The intent of this RFP is to have the firms under consideration specifically address the services required and
provide a well-considered price proposal for those services.
The owner is looking for a "turnkey" approach, where the architecture firm will provide the following (not listed in
order of preference):
1. A conceptual plan for the building, incorporating the latest thinking in the field concerning office
requirements.
2. Recommendations relative to the installation of different building systems (e.g., heat pumps vs. VAV).
3. Specific conceptual drawings and detailed engineering and construction drawings that will serve as
the basis for both bidding and construction by a general contractor.
4. Help with selection of construction firms that should be given an opportunity to bid on the project
based on their reputation for quality, their experience (previous medical projects are given specific
attention), their reputation for on-time and on-budget performance, and their financial credibility.
5. Preparation of necessary bid documents to be sent to construction firms for the project.
6. Review of the bids received to assess the relative merits of each and assist the owner in awarding
the contract, as well as in preparing (from a business perspective) an appropriate contract (owner will
have legal representation) if standard AIA Contract Documents are not used.
7. Preparation of certain marketing materials for a pre-leasing and post-completion leasing effort (e.g.,
renderings, both interior and exterior).
8. Develop a standard fit-out package for tenants and a budget for each tenant, with pricing for custom
add-ons and the standard fit-out.
9. Regular site observations of the contractor and subcontractors during the construction phase, and
sign off on construction drawings to assure that scheduled payments are made, with appropriate
holdbacks, when predetermined work has been completed.
10. Assistance, where necessary, with the government approval process (i.e., permits).
© The AIA Knowledge gained from experience immediately applicable to a task at hand. BP 03.02.01


